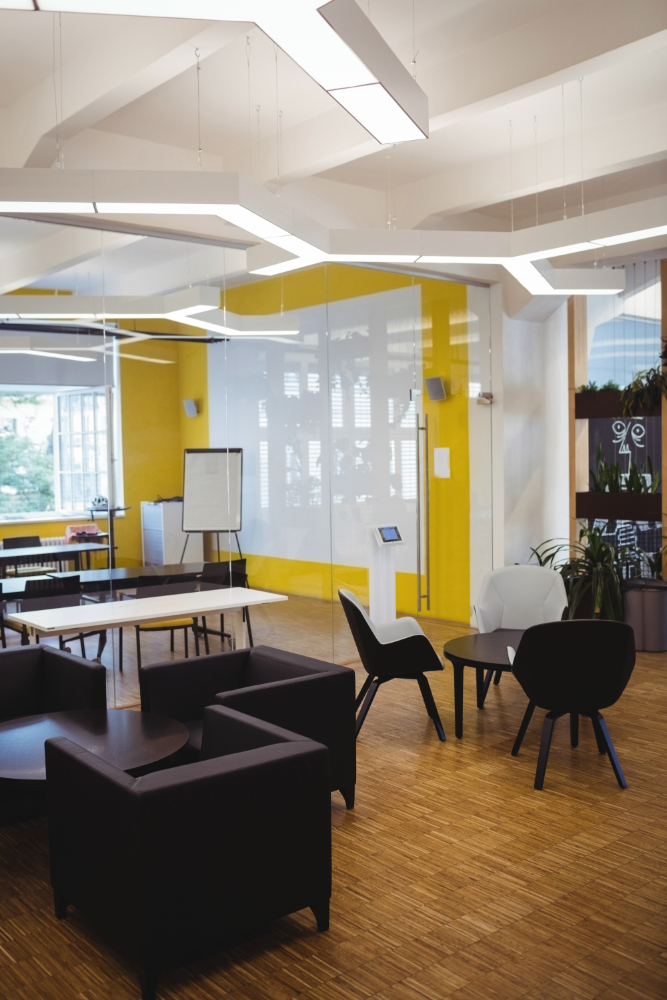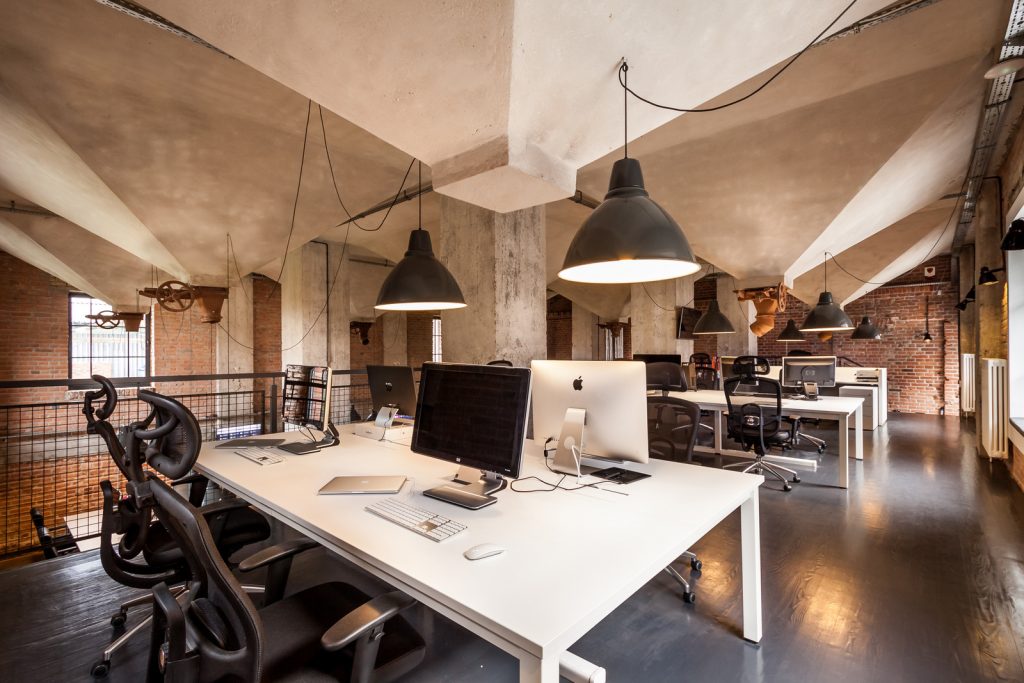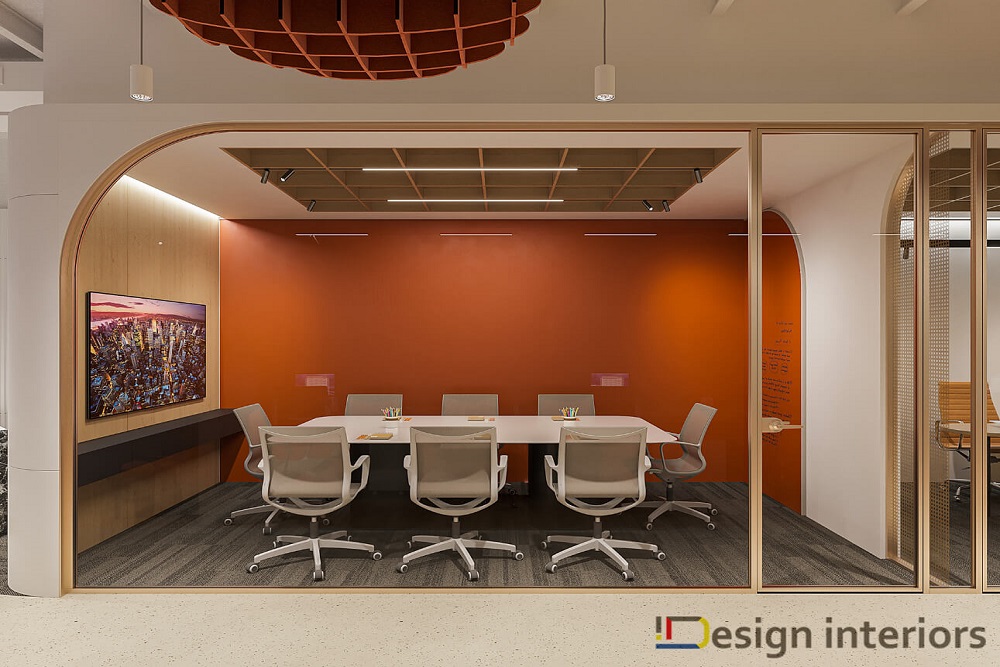Maximizing space efficiency is an essential component of modern interior fit-outs, whether in a retail, commercial, or residential setting. Professional interior fit-out companies in Dubai can make good use of available space to improve overall user experience, aesthetics, and functionality. Here are some essential tips to assist you maximize the amount of space you have available for interior fit-outs.
Smart Space Planning
Careful space planning is the cornerstone of an effective interior fit-out. Start by evaluating the arrangement of the area and determining its main purposes. The project must have a comprehensive floor design that considers individual demands, traffic flow, and accessibility of the tenants. Professionals may use design software to see different configurations before making any changes and optimize the layout. This step ensures utilization of every square inch.
Multipurpose Furniture
Getting multifunctional furniture can revolutionize the way you utilize your space. Consider multipurpose furniture such as storage ottomans, foldable tables, and sofa beds. For example, a foldable dining table can serve as an office, and a sofa bed can convert a living room into a guest bedroom. These versatile pieces maximize the little space available while reducing clutter.
Built-In Storage Solutions
Incorporate built-in solutions that complement the interior design to maximize storage. We can make drawers, shelves, and built-in cabinets that precisely match the available space. Installing floor-to-ceiling storage cabinets will allow you to make the most of the vertical space. Consider installing pull-out pantries and corner cabinets to make use of all available space in kitchens.
Open Floor Plans
One common option for optimizing space efficiency is an open floor layout. You may generate a feeling of flexibility and spaciousness by removing any superfluous walls and dividers. Additionally, open design allows for better natural light distribution. Use area rugs, furnishings, and lighting to establish distinct areas within the expansive area.
Minimalist Design Approach
Using a minimalist design style can greatly increase the effectiveness of available space. Pay attention to simple surfaces, clean lines, and a neutral color scheme. Select minimalist, streamlined furniture and accessories that do not overpower the room. Prioritize quality above quantity and choose a few essential things that have several uses and aesthetic appeal.
Custom Furniture and Fixtures
Tailored fixtures and furniture are made to meet your unique space needs. Collaborate with an experienced interior fit-out company to create unique items that optimize efficiency and usefulness. For instance, a desk that is specially made to fit into an alcove can offer a dedicated workspace without taking up more room.
Innovative Storage Solutions
Investigate creative storage options that maximize empty areas. Wall-mounted shelves, concealed compartments, and under-stair storage are all great choices. Lift-up mattresses and storage beds with built-in drawers are two options for bedrooms. Recessed shelves and mirrored cabinets are great ways to minimize space in bathrooms without sacrificing functionality.
Use of Mirrors and Glass
A room can appear bigger and more airy by using mirrors and glass components to create the illusion of greater space. Mirrors should be positioned carefully to reflect light and provide the impression of depth. Glass doors and partitions can divide areas apart without preventing light from entering, keeping the room feeling spacious and open.
You may optimize space efficiency in your interior fit-outs by putting these methods into practice. This will allow you to create spaces that are not only visually beautiful but also highly useful and customizable to your needs.



